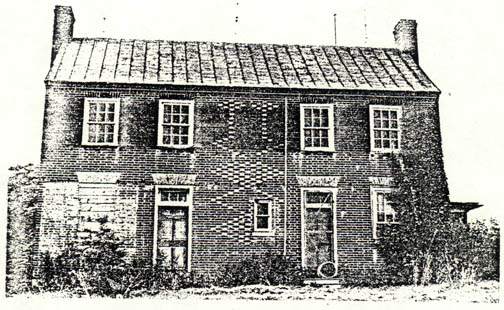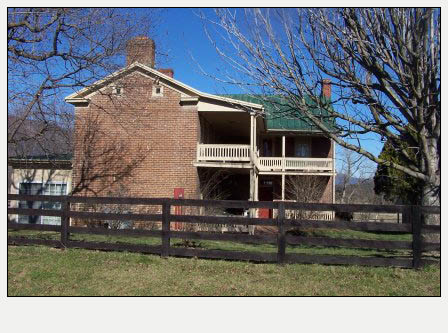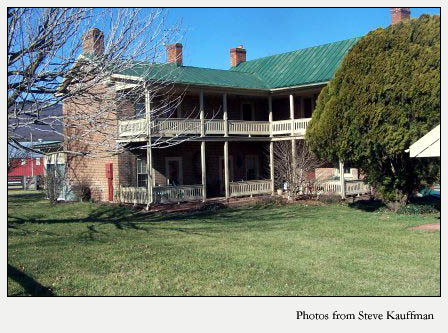
Father: John BEAVER
Mother: Nancy STRICKLER
Family 1 : Elizabeth Ann HERSHBERGER
Family 2 : Susannah ROTHGREG
Family 3 : Magdeline YOWELL
_Conrad BEAVER _______
_Christian BEAVER __|
| |_Mary Jane KNEISSLY __
_John BEAVER _____|
| | _Daniel MAUCK ________+
| |_Catherine MAUCK ___|
| |_Barbara HARNSBERGER _
|
|--Daniel BEAVER
|
| _Abraham STRICKLER ___
| _Isaac STRICKLER ___|
| | |_Mary Anna RUFFNER ___
|_Nancy STRICKLER _|
| _Abraham BRUBAKER ____+
|_Susannah BRUBAKER _|
|_Barbara MILLER ______+
Notes:
|
Had seven children with Elizabeth Hershberger, nine children with Susannah Rothgreg, and no issue with Magdeline Yowell, according to the History and Genealogy of the Bieber, Beaver, Biever, Beeber Family, by the Reverend Irvin M. Beaver (Reading, Pennsylvania; 1939), page 598.
The house which Daniel Beaver had built in 1821 for his father and family, was located on land settled by Benjamin Strickler, and is now known as the Shirley House. It had the same "I-House" architectural style, as the house built by his first cousin, once removed, Henry Beaver, in Santa Rosa, California in 1853.
|
|
From Architectual Survey of Page County, (Virgina Historical Landmarks Commission, VA: 1974), np: |
|
THOMAS SHIRLEY HOUSE (Hamburg 7.5) farmhouse; brick, Flemish bond facade with diapering, 5 course American bond rear and end walls; 2 stories; gable roof with moulded brick cornice; semi-exterior end chimneys; built circa 1821; additions include 2-story brick wing with interior end chminey and gable roof; outbuildings include brick wash house. Erected by Daniel Beaver, the Shirley House is now in a state of deterioration. Chiefly notable for its interesting ornamental brickwook and well preserved outbuildings, the Shirley House also has some original interior woodwork including six panel doors with early hardware. With this combination of interior and exterior decorative detailing coupled with survival of several early outbuildings, the Shirley House is of major architectural significance to Page County.
|
|
When I was in the Massanutten area for the first time in 2004, I spent some time attempting to locate this house without success after seeing the above picture of it in the Luray Libary. It of course, had since been extensively remodeled since that time and the "I-House" had been converted into an "L". |
 |
 |
This page created on 05/16/2005 21:24:22. Updated 04/16/2009 23:28.